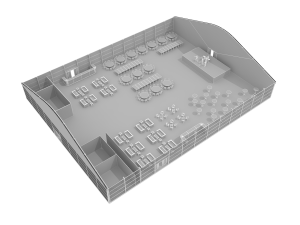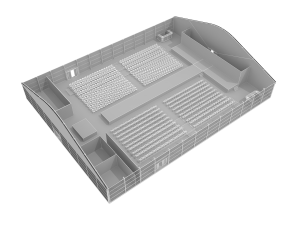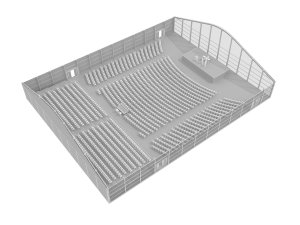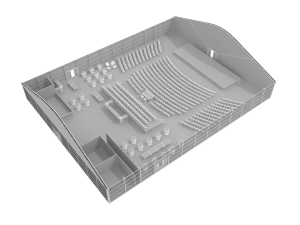 Conference
Conference 
- 700 seats
- 70 square metre stage (d 5 m, w 16 m, h 0,8 m)
- includes large refreshing area with standing tables and buff et
- includes spacious restrooms and wardrobe
Fashion show 
- 48 square metre stage (d 3 m, w 16 m, h 0,8 m)
- 40 square metre catwalk (d 29 m, w 2 m, h 0,6 m)
- 48 square metre backstage (d 3 m, w 16 m)
- includes spacious restrooms and wardrobe
 VIP reception
VIP reception
- reception for 300-700 guests
- 50 square metre stage (d 5 m, w 10 , h 0,8 m)
- areas with stand-up tables and sofas
- includes spacious restrooms and wardrobe
 Concert
Concert
- 1245 seats
- 70 square metre stage (d 7 m, w 10 m, h 1 m)
- no restrooms, wardrobe or backstage area inside the arena




